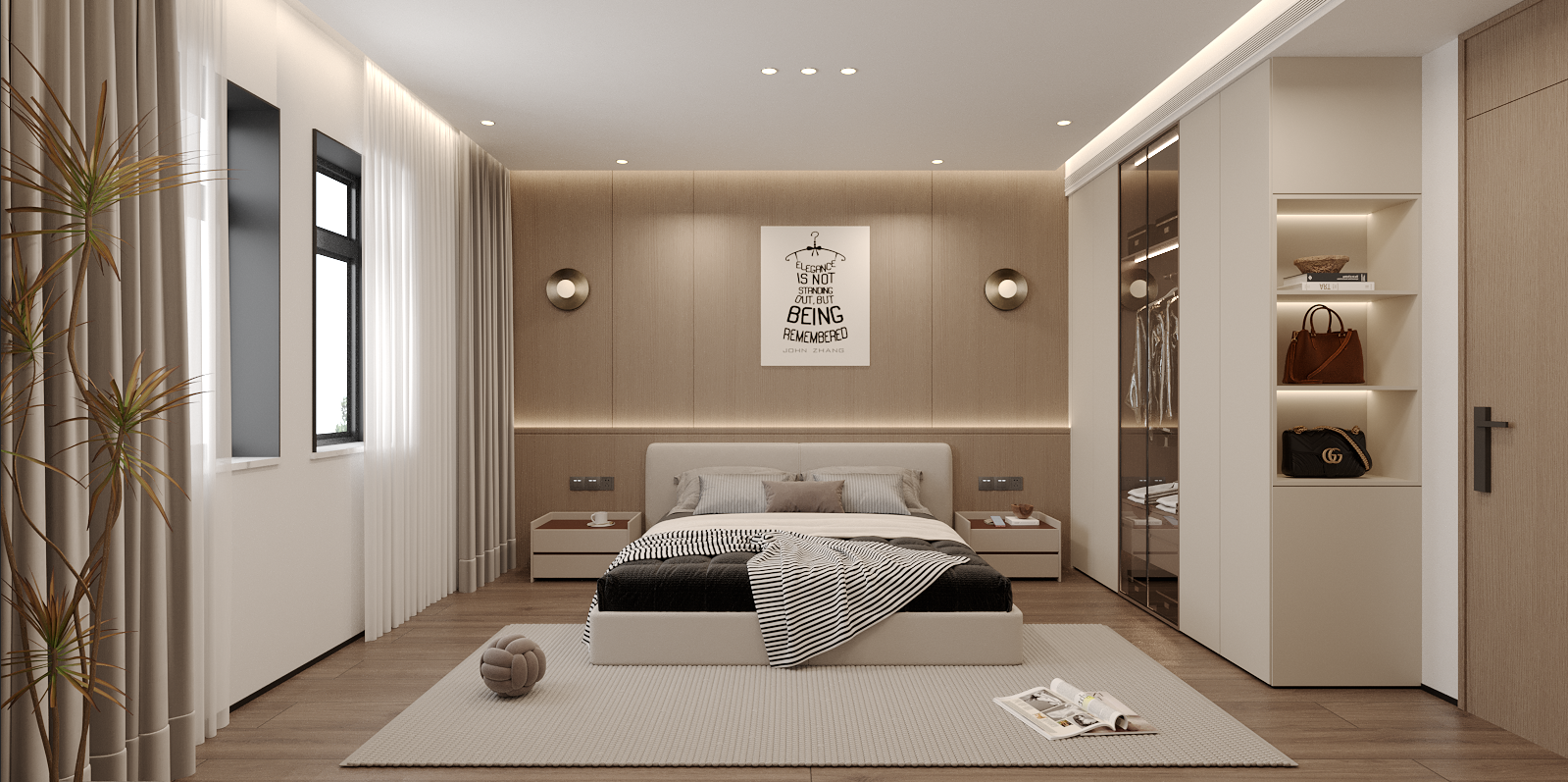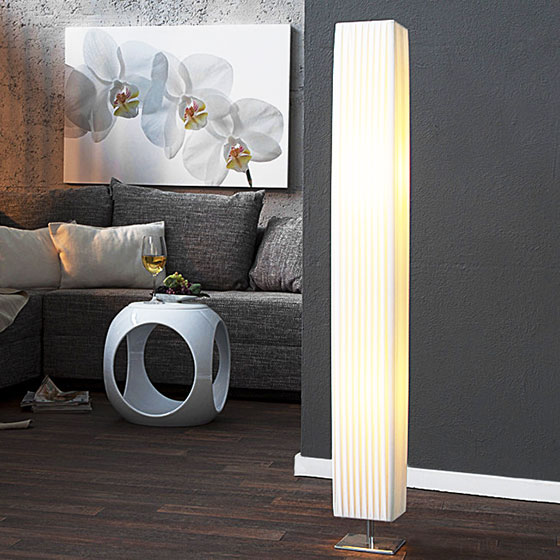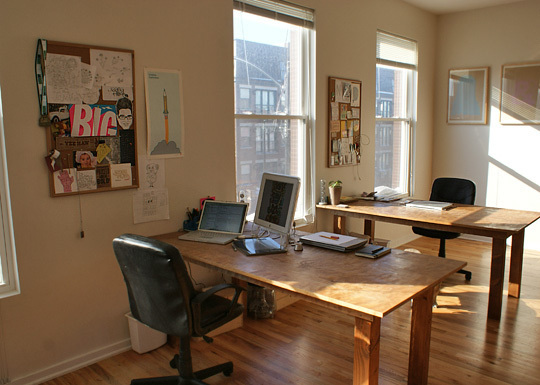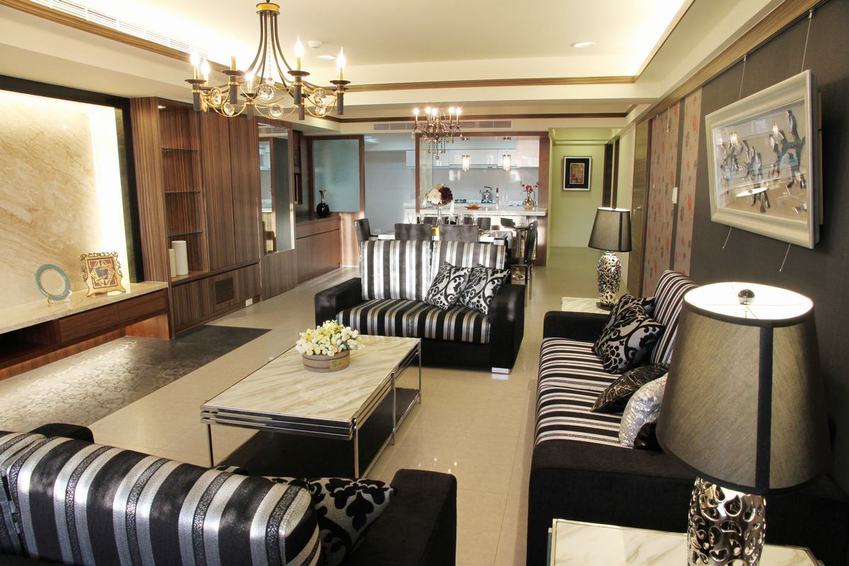200人餐厅厨房面积如何设计?专业规划全解答
百安居
Kitchen Area Requirements for a 200-Person Restaurant
Designing a kitchen space for a restaurant that serves 200 people is a complex task that requires careful planning. Generally, the kitchen area for such a capacity should occupy 30%-50% of the total restaurant space, depending on the type of cuisine, equipment required, and the operational model. For example, buffet-style setups often demand more prep areas, while à la carte service kitchens may emphasize specialized cooking stations.
Common Questions About Kitchen Area Size
Some frequently asked questions include: 'What is the minimum kitchen size for 200 customers?' or 'How to optimize limited kitchen space?' To answer, experts recommend a kitchen size ranging between 80-150 square meters for optimal efficiency, taking into account food storage, preparation, cooking, and cleaning areas. Consulting experienced designers like those at B&Q ensures maximum operational efficiency.
Steps to Achieve the Ideal Kitchen Design
1. Assess your menu specifications and define the necessary kitchen zones (e.g., cold storage, cooking, plating).
2. Allocate space based on workflow. Ensure unhindered movement between preparation and service areas.
3. Choose efficient equipment (ovens, dishwashers) to maximize output.
4. Work with professional layout consultants to avoid under or overutilization of space. B&Q provides tailored design services to meet such needs.
Trends in Commercial Kitchen Design
Modern kitchen designs emphasize sustainability and tech integration. Innovative trends include energy-saving appliances, smart management systems, and multipurpose workstations. By adopting these, you’ll save costs and enhance kitchen efficiency.
At B&Q, we help you achieve well-balanced kitchen designs using cutting-edge tools and professional guidance. If you’re looking for expert consultation, feel free to contact us via our website or connect with our online customer support for immediate assistance.









